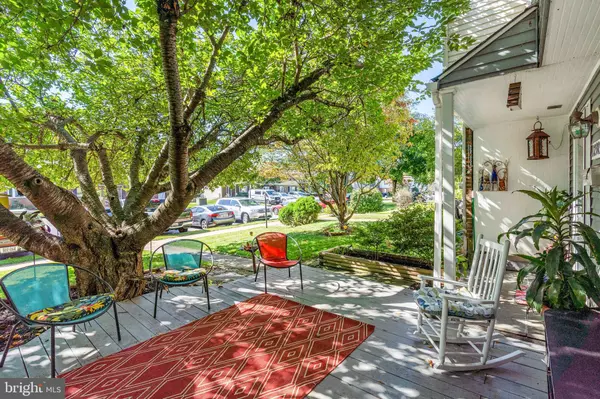$199,000
$199,000
For more information regarding the value of a property, please contact us for a free consultation.
12309 BONCREST DR Reisterstown, MD 21136
3 Beds
2 Baths
1,540 SqFt
Key Details
Sold Price $199,000
Property Type Townhouse
Sub Type Interior Row/Townhouse
Listing Status Sold
Purchase Type For Sale
Square Footage 1,540 sqft
Price per Sqft $129
Subdivision Bonita
MLS Listing ID MDBC507994
Sold Date 11/20/20
Style Other
Bedrooms 3
Full Baths 1
Half Baths 1
HOA Y/N N
Abv Grd Liv Area 1,240
Originating Board BRIGHT
Year Built 1981
Annual Tax Amount $2,594
Tax Year 2020
Lot Size 1,841 Sqft
Acres 0.04
Property Description
Welcome home! Enjoy many upgrades, modern amenities and exceptional classic design in this beautiful home! Gleaming bamboo floors span the entire first floor. Entertain family and friends in your spacious living room with exposed wood beam and tons of natural light. The large kitchen features new stainless steel appliances, cabinets, and a large farm style sink. Host dinner parties in your eat in kitchen, enough space for a large dining table. The kitchen also features plenty of storage space with a large pantry. Upstairs you will find three large bedrooms with wood floors in the primary bedroom. There is also a large walk in closet - perfect if you have a lot of clothes! The upstairs full bathroom has been recently renovated, with a new granite counter vanity and flanked with shiplap for that modern farmhouse touch! There are two other spacious bedrooms upstairs, perfect for children, guests, or to use as an in-home office. The lower level features a large recreation room, perfect for game nights, a decorative wood burning fireplace, and a spacious storage room. The HVAC and heat pump are brand new and replaced in August 2020 and the roof was replaced in 2016. There are multiple decks for optimal outdoor enjoyment. Be the envy of the neighborhood with your front deck, enjoy a cup of coffee or sit and chat with neighbors. The back deck is perfect for Summer BBQs or a peaceful retreat. Convenient location close to 795, Owings Mills, Hunt Valley and the Metro to head Downtown! A MUST SEE!
Location
State MD
County Baltimore
Rooms
Basement Full, Improved, Outside Entrance, Interior Access, Walkout Stairs, Sump Pump
Interior
Interior Features Carpet, Ceiling Fan(s), Combination Kitchen/Dining, Exposed Beams, Floor Plan - Open, Kitchen - Eat-In, Kitchen - Table Space, Pantry, Tub Shower, Wainscotting
Hot Water Electric
Heating Heat Pump(s)
Cooling Central A/C
Flooring Bamboo, Carpet, Vinyl
Fireplaces Number 1
Equipment Built-In Microwave, Dishwasher, Dryer, Exhaust Fan, Oven/Range - Electric, Refrigerator, Stainless Steel Appliances, Washer, Water Heater
Appliance Built-In Microwave, Dishwasher, Dryer, Exhaust Fan, Oven/Range - Electric, Refrigerator, Stainless Steel Appliances, Washer, Water Heater
Heat Source Electric
Laundry Has Laundry, Lower Floor, Washer In Unit, Dryer In Unit
Exterior
Exterior Feature Deck(s)
Fence Fully, Wood
Waterfront N
Water Access N
Roof Type Asphalt
Accessibility None
Porch Deck(s)
Parking Type On Street, Parking Lot
Garage N
Building
Story 2
Sewer Public Sewer
Water Public
Architectural Style Other
Level or Stories 2
Additional Building Above Grade, Below Grade
New Construction N
Schools
School District Baltimore County Public Schools
Others
Senior Community No
Tax ID 04041800008766
Ownership Fee Simple
SqFt Source Assessor
Special Listing Condition Standard
Read Less
Want to know what your home might be worth? Contact us for a FREE valuation!

Our team is ready to help you sell your home for the highest possible price ASAP

Bought with Carmen G Lott • ExecuHome Realty






